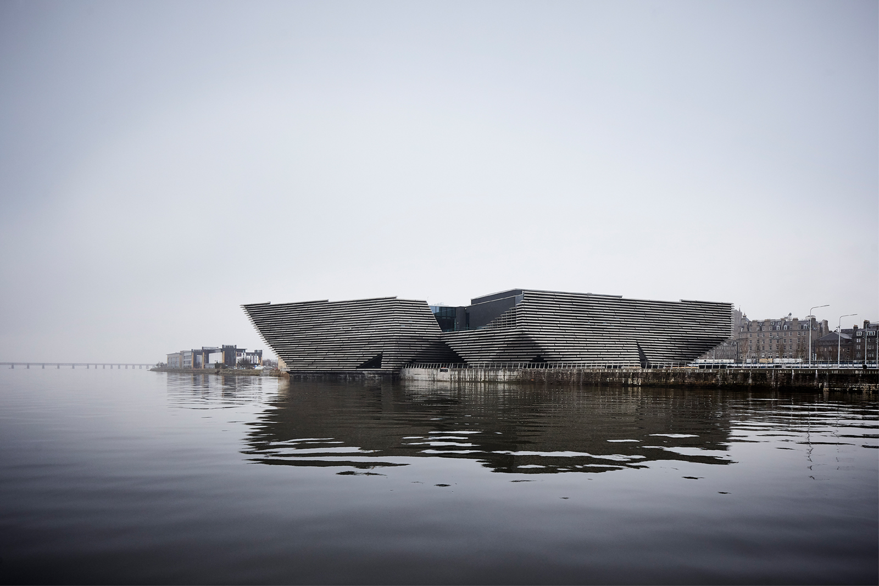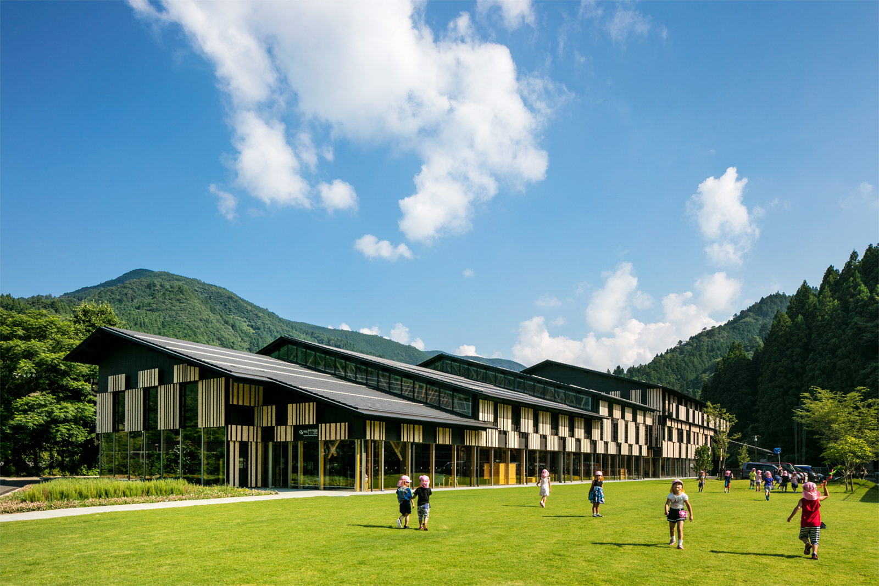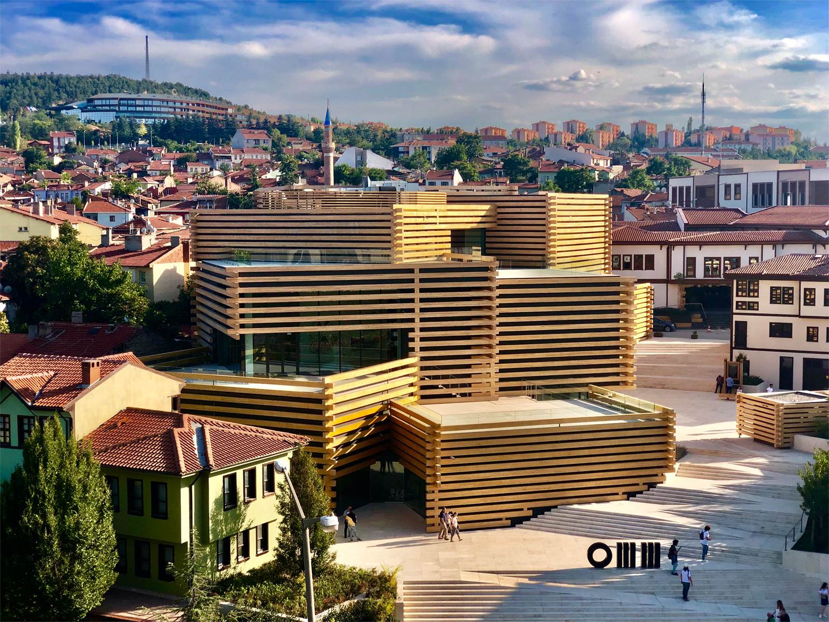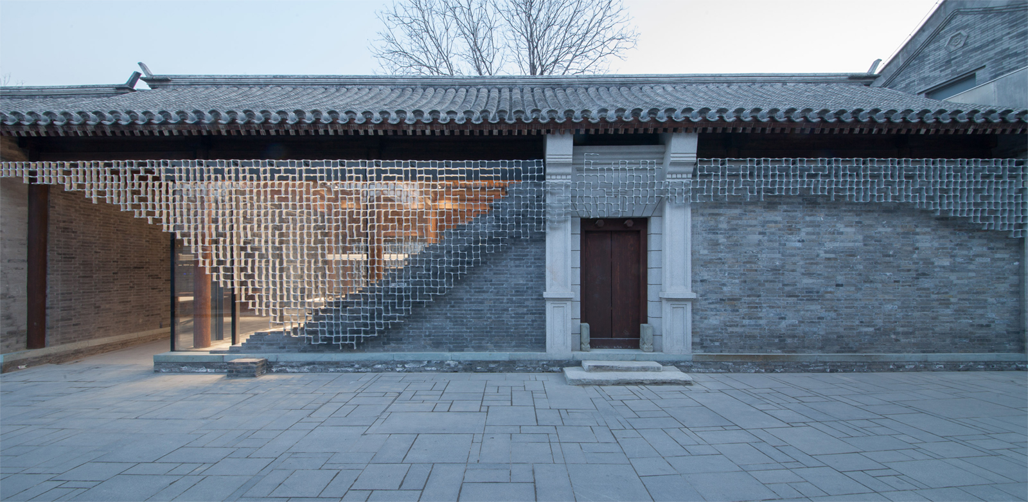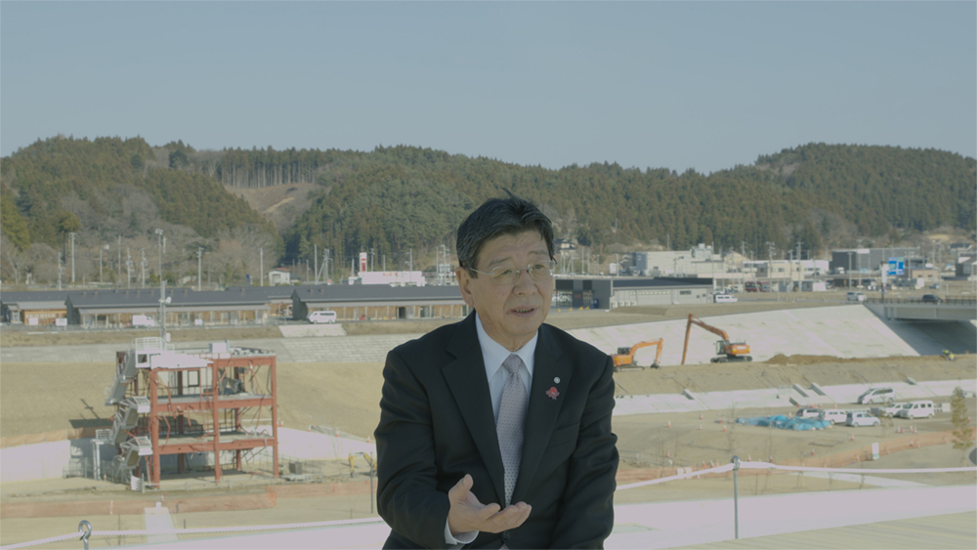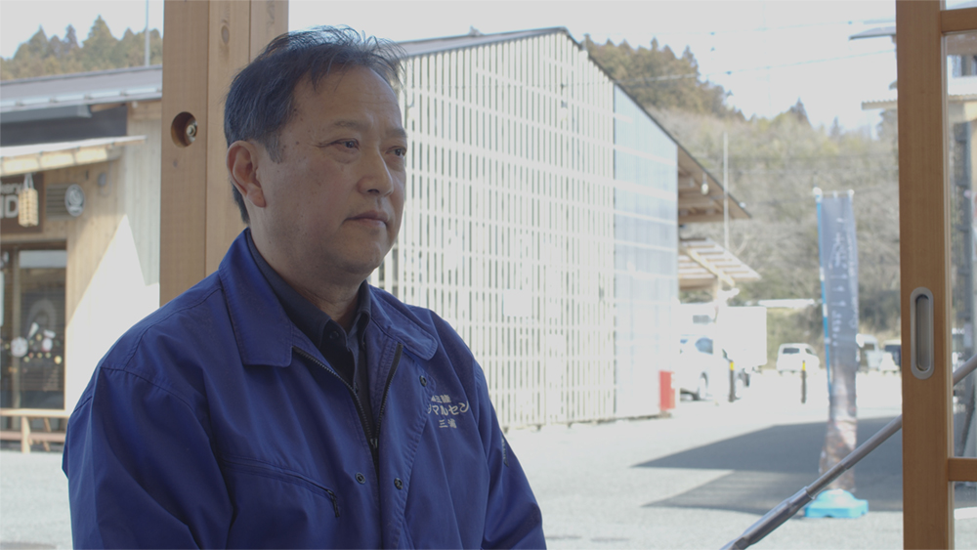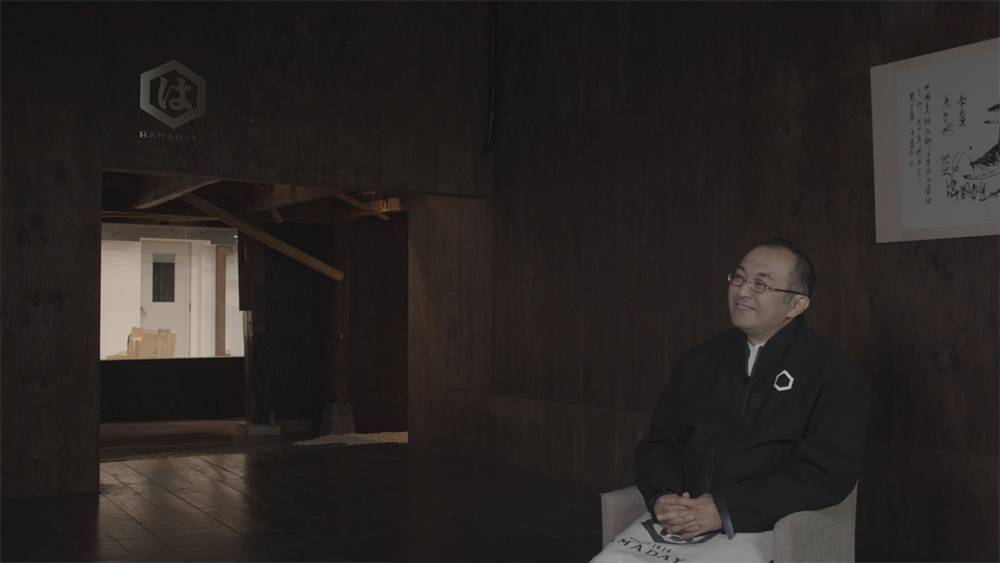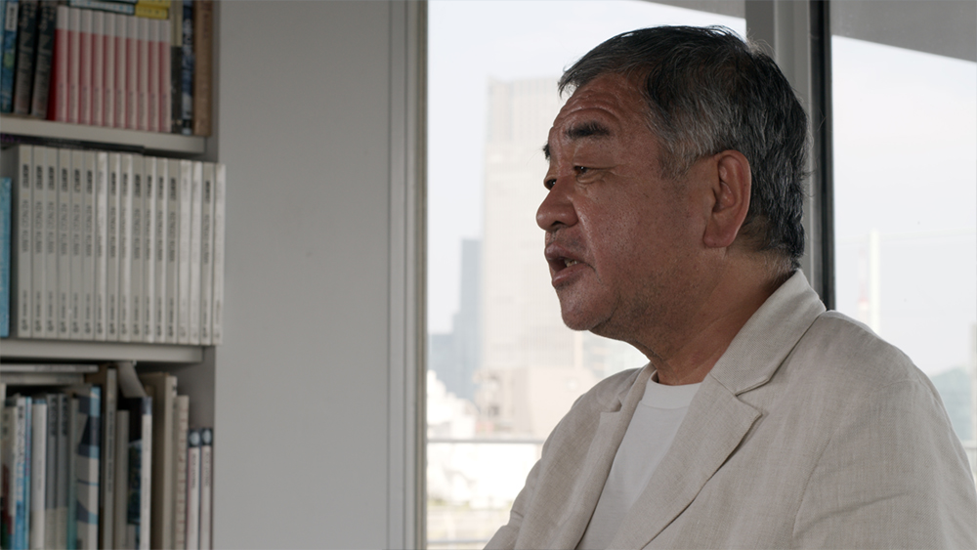A large-scale traveling architecture exhibition Outline

ENTER
8,900
V&A Dundee
4,697
Yusuhara Community Library / YURURI Yusuhara
3,582
Odunpazari Modern Museum (OMM)
393
Beijing Qianmen

A large-scale traveling architecture exhibition Outline
About the Exhibition

It is with great pleasure that we announce a major solo exhibition of the work of Kuma Kengo (b. 1954), one of Japan’s leading contemporary architects, which includes his participation in the design of Japan National Stadium, scheduled to serve as the main venue for the Tokyo 2020 Olympic and Paralympic Games.
Kuma’s buildings, designed to blend in harmoniously with the local environment and culture wherever they are located, naturally draw large numbers of visitors who spend significant amounts of time there. Among them is the design museum V&A Dundee, which opened in 2018 in Scotland and was selected as one of “Time magazine’s list of the world’s greatest places to visit in 2019.”
This exhibition features designs selected from among the Kuma projects, with a focus on those of a highly public nature, and each is introduced via a description of the work by Kuma himself. Here, the point of focusing on the public sector is to showcase not only large-scale public structures such as newly built government offices, but also small-scale projects such as renovated restaurants. The designs are categorized according to five principles that Kuma has conceived – “hole,” “particles,” “oblique,” “softness,” and “time” – and presented in the form of models, photographs, and mockups.
In addition, video works have been commissioned from cutting-edge contemporary artists such as Takimoto Mikiya, Fujii Hikaru, and the McGloughlin Brothers, and visitors will be immersed in a space that highlights not only formal aspects of Kuma’s architecture, but also how it is utilized and how it relates to the surrounding community. There will also be a 360-degree VR simulation that allows people to experience interior spaces with maximum realism.
Also on view will be the results of “A Plan for Tokyo, 2020: Five Purr-fect Points for Feline Architecture,” a research project that reinterprets the urban environment from the perspective of cats. In the belief that our current era calls for exploring new ideas for the city by looking at it not from above, as in Japan’s postwar period of rapid economic growth (c.1954-1972), but from below, Kuma arrived at the idea of adopting cats’ vantage point. For this exhibition, he collaborated with the design engineering firm Takram and conducted fieldwork and GPS tracking in Tokyo’s Kagurazaka neighborhood, and presents the study’s outcomes using 3D computer graphics and projection mapping.
The organizers’ hope is that this exhibition, which will take place during a time of numerous challenges due to the COVID-19 crisis, will offer valuable opportunities to think in new ways about public space and the future of the city.
Kuma’s buildings, designed to blend in harmoniously with the local environment and culture wherever they are located, naturally draw large numbers of visitors who spend significant amounts of time there. Among them is the design museum V&A Dundee, which opened in 2018 in Scotland and was selected as one of “Time magazine’s list of the world’s greatest places to visit in 2019.”
This exhibition features designs selected from among the Kuma projects, with a focus on those of a highly public nature, and each is introduced via a description of the work by Kuma himself. Here, the point of focusing on the public sector is to showcase not only large-scale public structures such as newly built government offices, but also small-scale projects such as renovated restaurants. The designs are categorized according to five principles that Kuma has conceived – “hole,” “particles,” “oblique,” “softness,” and “time” – and presented in the form of models, photographs, and mockups.
In addition, video works have been commissioned from cutting-edge contemporary artists such as Takimoto Mikiya, Fujii Hikaru, and the McGloughlin Brothers, and visitors will be immersed in a space that highlights not only formal aspects of Kuma’s architecture, but also how it is utilized and how it relates to the surrounding community. There will also be a 360-degree VR simulation that allows people to experience interior spaces with maximum realism.
Also on view will be the results of “A Plan for Tokyo, 2020: Five Purr-fect Points for Feline Architecture,” a research project that reinterprets the urban environment from the perspective of cats. In the belief that our current era calls for exploring new ideas for the city by looking at it not from above, as in Japan’s postwar period of rapid economic growth (c.1954-1972), but from below, Kuma arrived at the idea of adopting cats’ vantage point. For this exhibition, he collaborated with the design engineering firm Takram and conducted fieldwork and GPS tracking in Tokyo’s Kagurazaka neighborhood, and presents the study’s outcomes using 3D computer graphics and projection mapping.
The organizers’ hope is that this exhibition, which will take place during a time of numerous challenges due to the COVID-19 crisis, will offer valuable opportunities to think in new ways about public space and the future of the city.
Outline
The National Museum of Modern Art, Tokyo Ended
term
June 18, 2021(Fri.) — September 26, 2021(Sun.)
The Museum of Art, Kochi Ended
term
November 3, 2020(Tues.)—January 3, 2021(Sun.)
Nagasaki Prefectural Art Museum Ended
term
January 22, 2021(Fri.) — March 28, 2021(Sun.)
Highlight
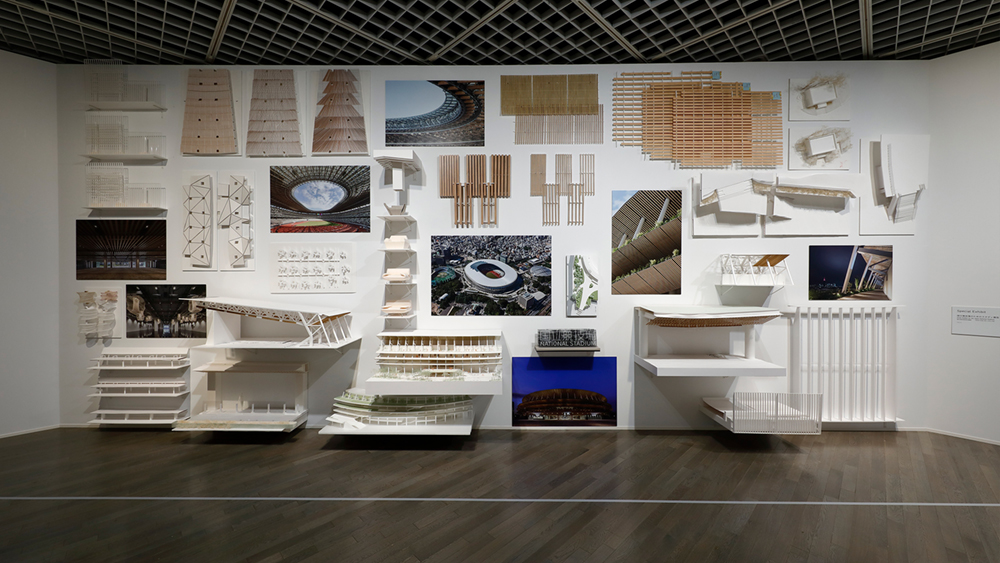
Kuma feels that there is something soul-crushing about the 20th century’s concrete and steel structures, and his goal is to create more human-friendly architecture. This exhibition explores his methodology for a new public space, i.e. for the various places where people gather, through 68 works classified under the five principles of “hole,” “particles,” “oblique,” “softness,” and “time.” “Real,” immersive experiences of Kuma’s architecture are also offered through new video works produced for this exhibition.
Interviews on Post-Disaster Restoration and Architecture
For this exhibition, interviews were carried out with clients, the main users and others with close connections to buildings designed by Kuma Kengo.
These interviews were conducted from a point of view that attaches importance to oral history. In other words, the aim was not merely to conduct interviews, but to position the invisible memories of the speakers in a historical context while converting them into visible records. Here, “history” refers to the personal history of Kuma Kengo the architect, as well as the history of contemporary Japanese architecture in which he is actively involved. In addition, because the interviews were limited to buildings Kuma designed in disaster areas, it also refers to local history. More
*Interviews will be added at a later.
*Interviews will be added at a later.




